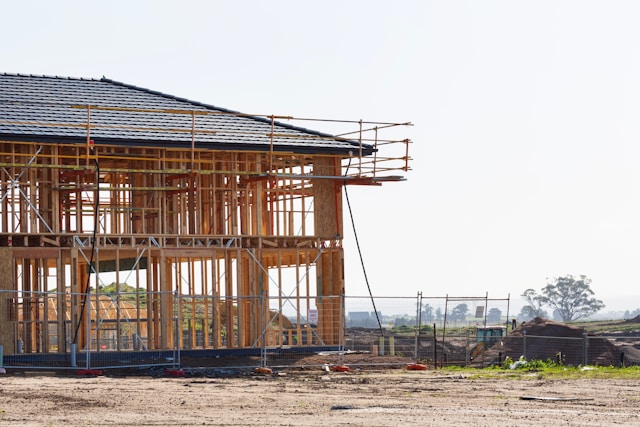Increasing the footprint of your home with an extension gives you extra living space and often increases the value of your home. Of course, there are negatives, mostly the cost involved, the amount of time the work takes, and the associated mess and disruption. Luckily, there are ways that you can speed up the process and reduce your construction time.

Structural insulated panels (SIPs)
Structural insulated panels allow for a building or extension to be constructed and made watertight in just a few days. SIPs are panels with an insulating foam core and two facings of timber, usually oriented strand board (OSB), a strong type of particle board. They can be made to fit any building design and are strong, cost-effective and energy-efficient. Due to the construction of the SIPs, they are lightweight so are easy to work with and very quick to install.
Even with their weight being substantially less than bricks or blocks, an extension built using SIPs is very durable and can take several different finishes including brick slips, timber cladding, slate or zinc. If you are looking for a fast, energy-efficient and tough system for building your extension structural insulated panels are a good choice.
Timber frame
There are many good reasons to build an extension using a timber frame not least of which is how quickly it can be done. It’s a sustainable method and cheaper than using either bricks or blocks in terms of labour costs. A timber-framed extension won’t require foundations to be dug and the walls can be fabricated off-site too for a more rapid build. This can make the whole process of erecting a timber-built extension something that can be done in one to two months rather than the three to four months that a block-built addition can take.
Many people love the look of a timber frame construction which has a more modern look than traditional building materials such as brick. You can also use a wide variety of insulation materials with a timber extension, ensuring that it doesn’t just look good but is warm and cosy too.
Modular extensions
A modular extension is manufactured off-site and then transported to your location to be installed in sections. This can be done for a ground floor extension or even a loft conversion, reducing the amount of build time significantly. As the components are pre-fabricated in a factory there is a hugely reduced turnaround as well as increased quality control for each part of the extension.
One of the many benefits of having a modular extension is that there is less threat of the weather slowing down the construction and causing delays. In the case of a traditional loft conversion, having the roof stripped and exposed for weeks to the elements can be uncomfortable for the occupants and it increases the risk of water damage. By contrast, a modular extension can be quickly lifted into place once the existing roof has been removed, making the property more weathertight in a shorter time.
















Add Your Comment